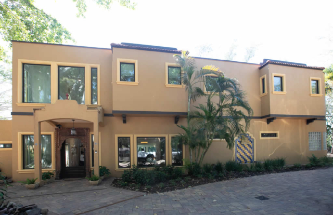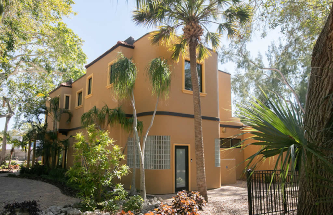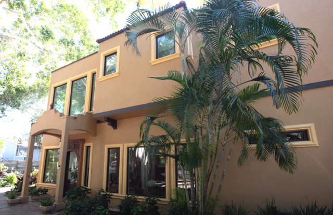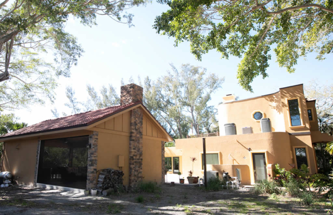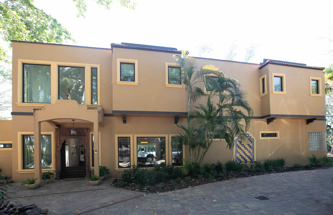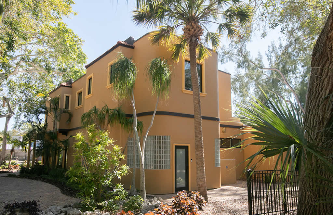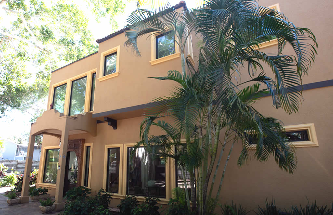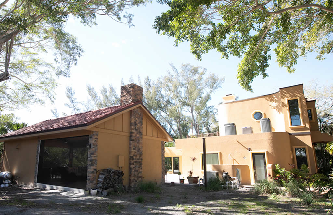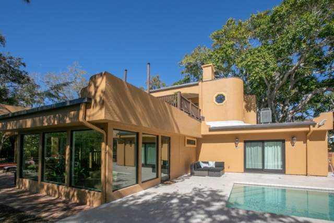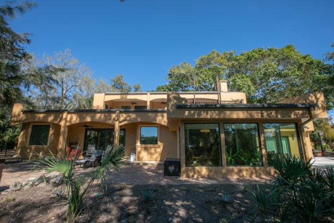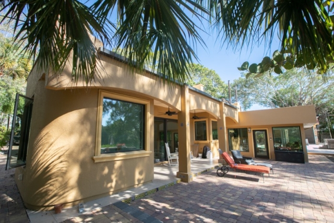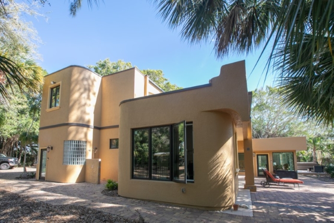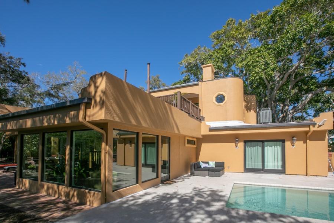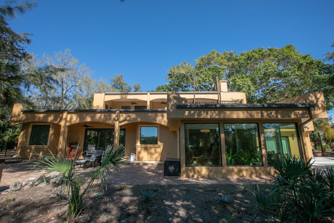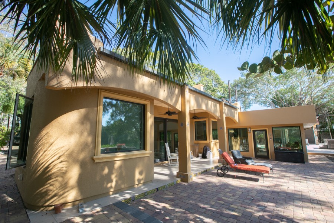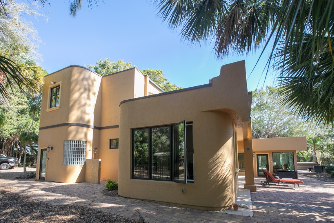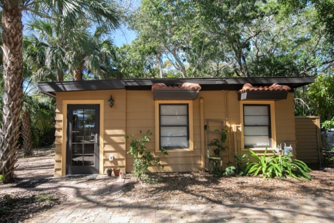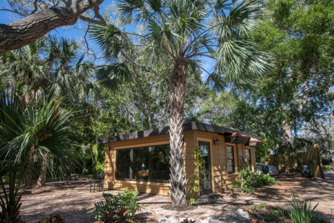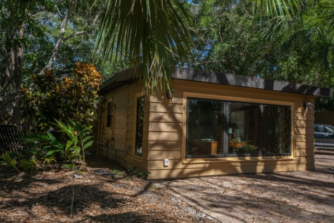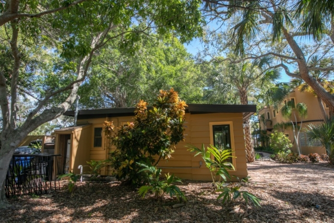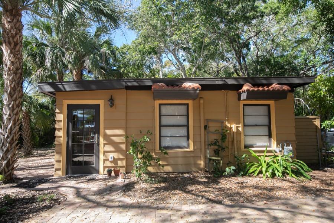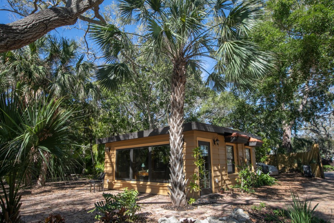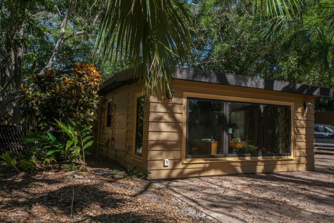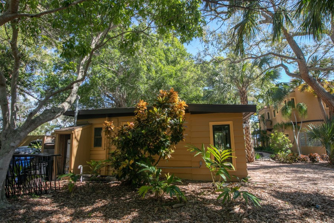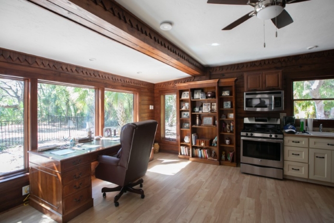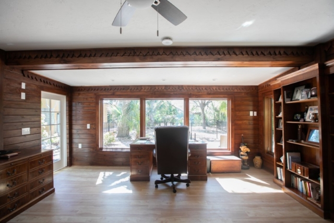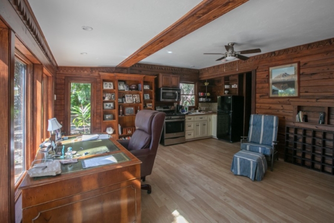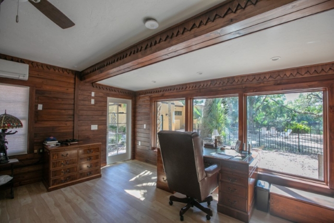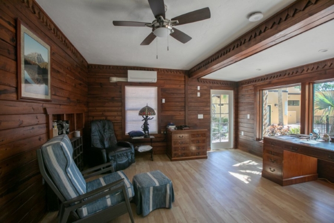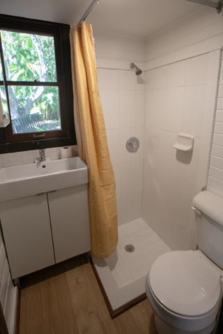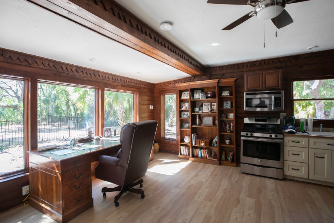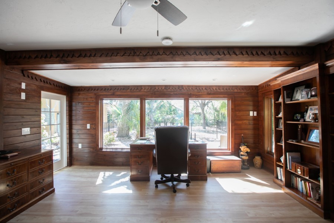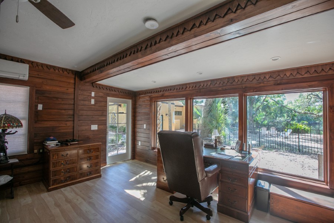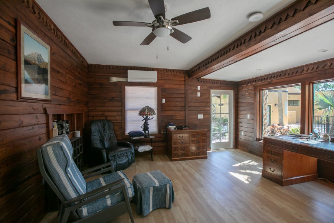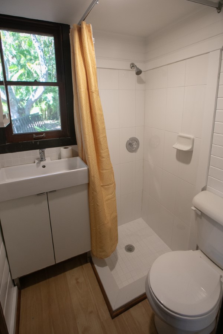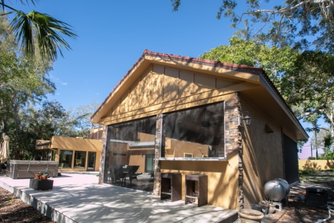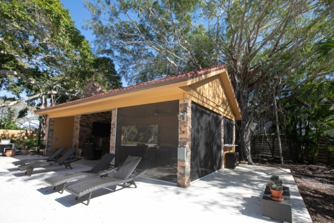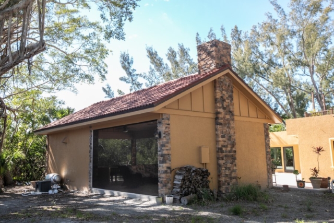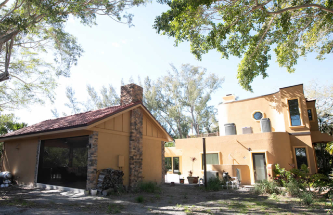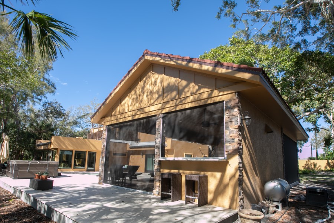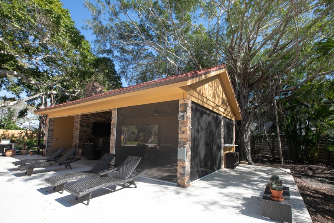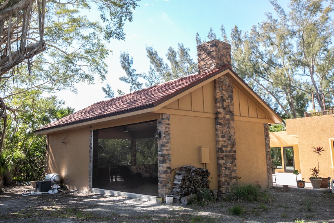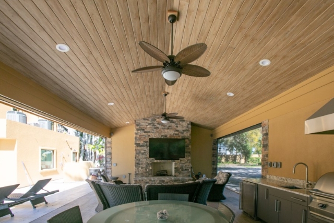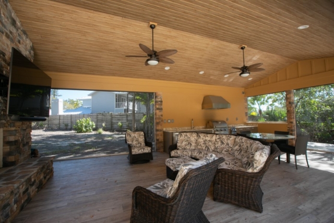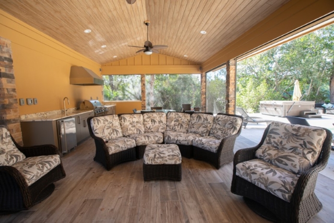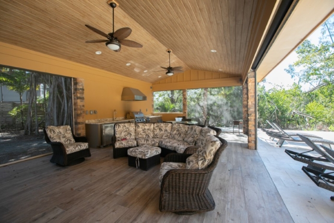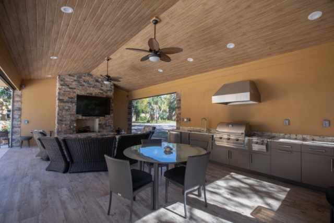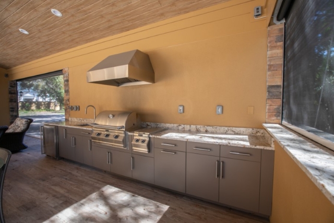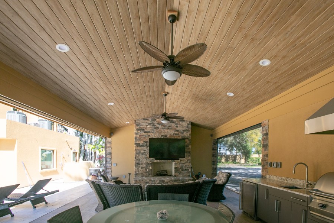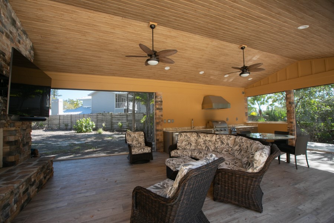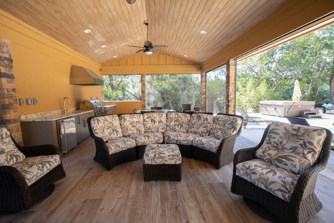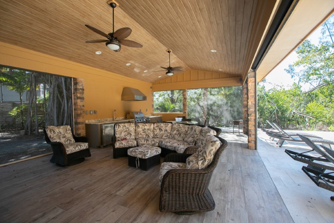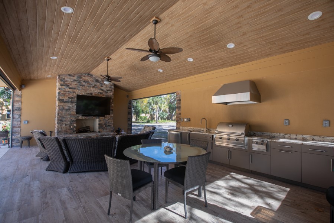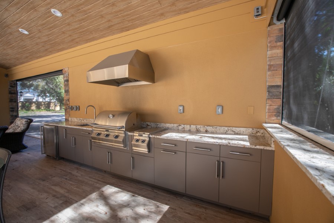The following is a description of a remodeling project on a 1950s cozy cottage.
The project involved adding approximately 162 square feet to the cottage, extending a portion of it, and restoring some parts of the interior, including the guest bathroom. The end result of the renovation is a perfect getaway, a private office, or a guest suite.
Sustainable materials were used in the construction of the Cabana and the Guest house addition as well as extremely weather-resistant materials. Some of the materials used on this project were Huber Engineered Woods LLC AdvanTech®, ZIP System®, and James Hardie® Building Products.
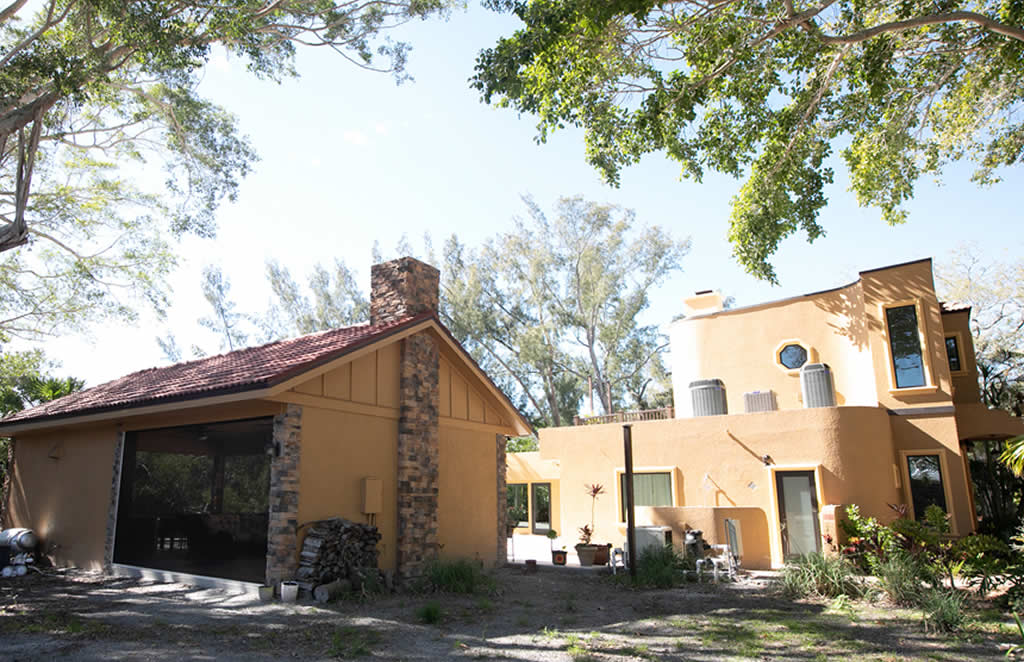
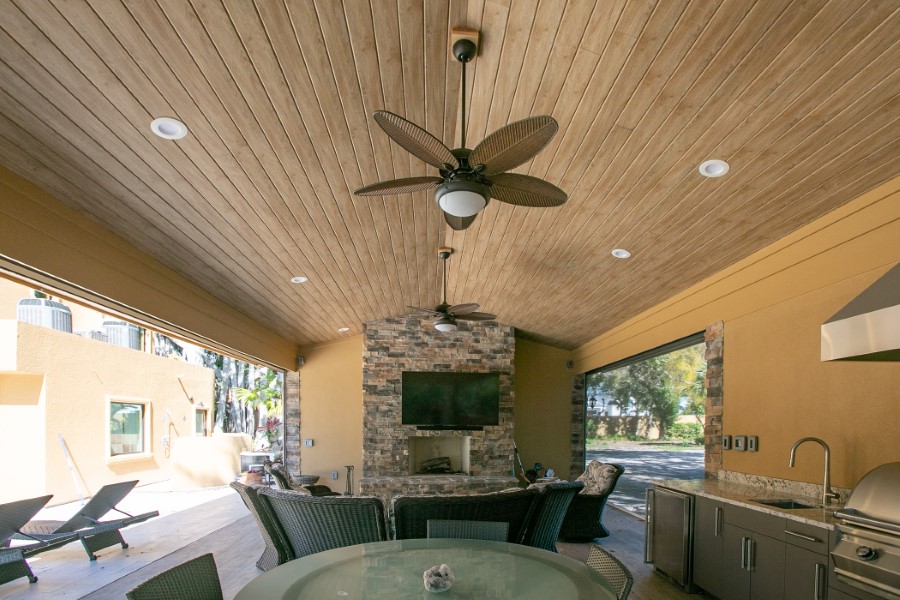
In the guest house addition, we matched the existing wood interior seamlessly, leaving its quaint ’50s charm.
Included in the Cabana was a genuine Isokern masonry wood-burning fireplace.
Also, we added outdoor brick pavers to create the perfect outdoor seating area. The outdoor living area includes 1,220 Sq Ft of new pavers.
The outdoor pool cabana gathering area includes a new wood-burning fireplace, outdoor kitchen, and automated screens.
We further enlarged the outdoor pool deck and installed Shellstone pavers, which a limestone composed of fragments of shells and corals that create unique textures and patterns. We created a unique atmosphere for gathering.
In the main home, we added all new impact insulated windows and doors including installing new Multi-Slide doors with hidden screens by Euro-Wall, LLC. in the master bedroom.
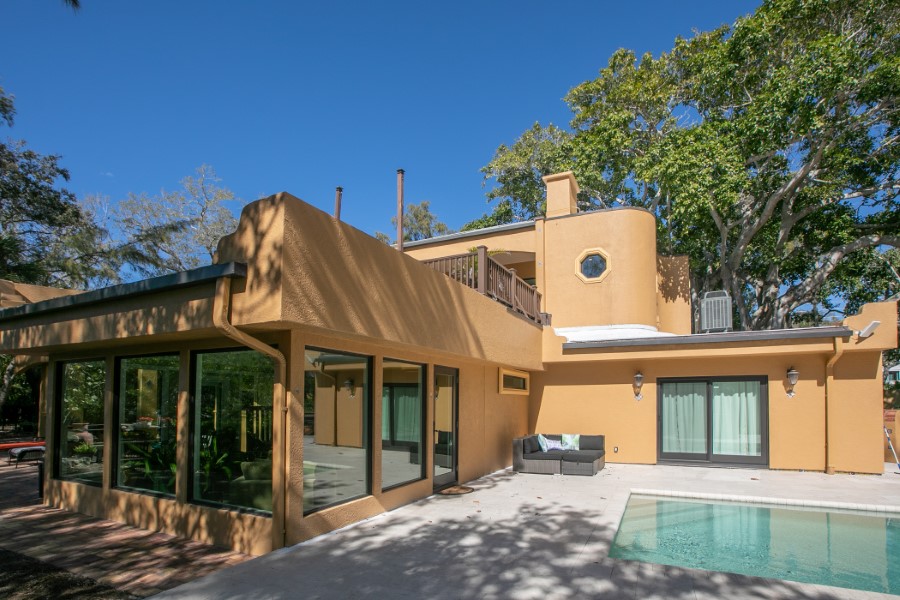
Main House
Main House - Pool Area
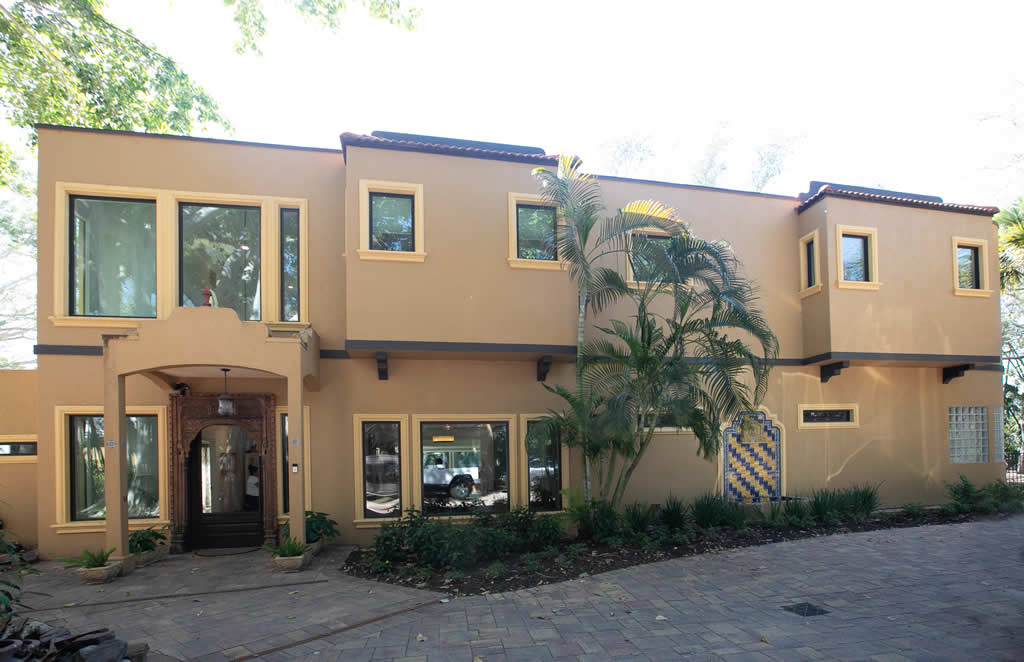
Click on picture to see more
In the main home, we added all new impact insulated windows and doors including installing new Multi-Slide doors with hidden screens by Euro-Wall, LLC. in the master bedroom.

Click on picture to see more
We enlarged the outdoor pool deck and installed Shellstone pavers, which a limestone composed of fragments of shells and corals that create unique textures and patterns. We created a unique atmosphere for gathering.
Guest House
BEFORE
AFTER
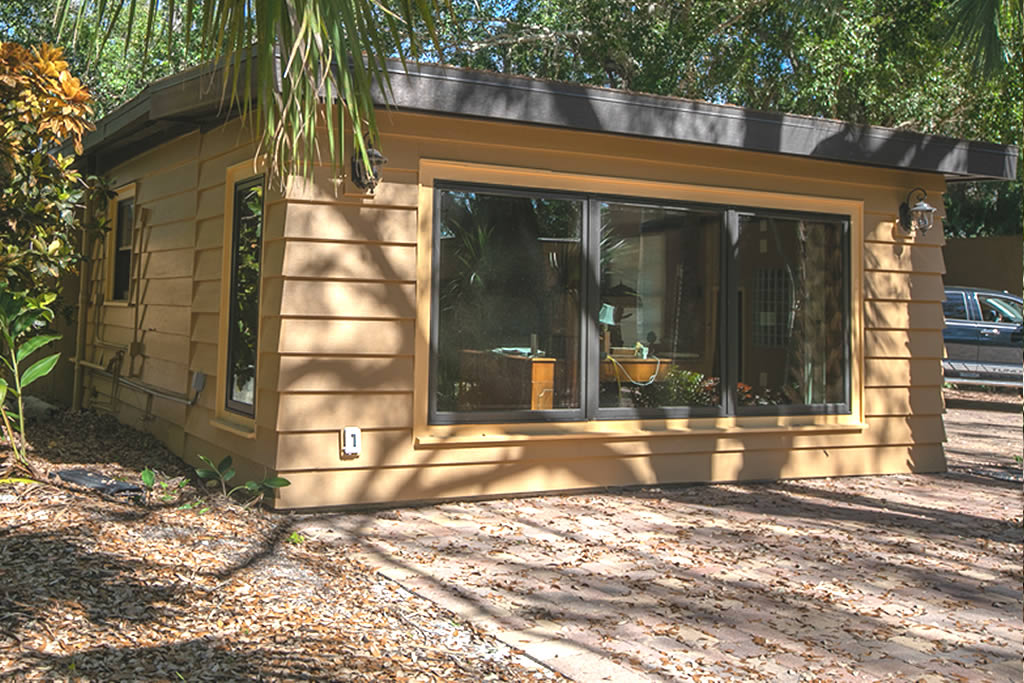

Click on picture to see more
The project involved adding approximately 162 square feet to the cottage, extending a portion of it, and restoring some parts of the interior, including the guest bathroom. We also added all new impact insulated windows and doors including installing new Multi-Slide doors with hidden screens by Euro-Wall, LLC. in the master bedroom.
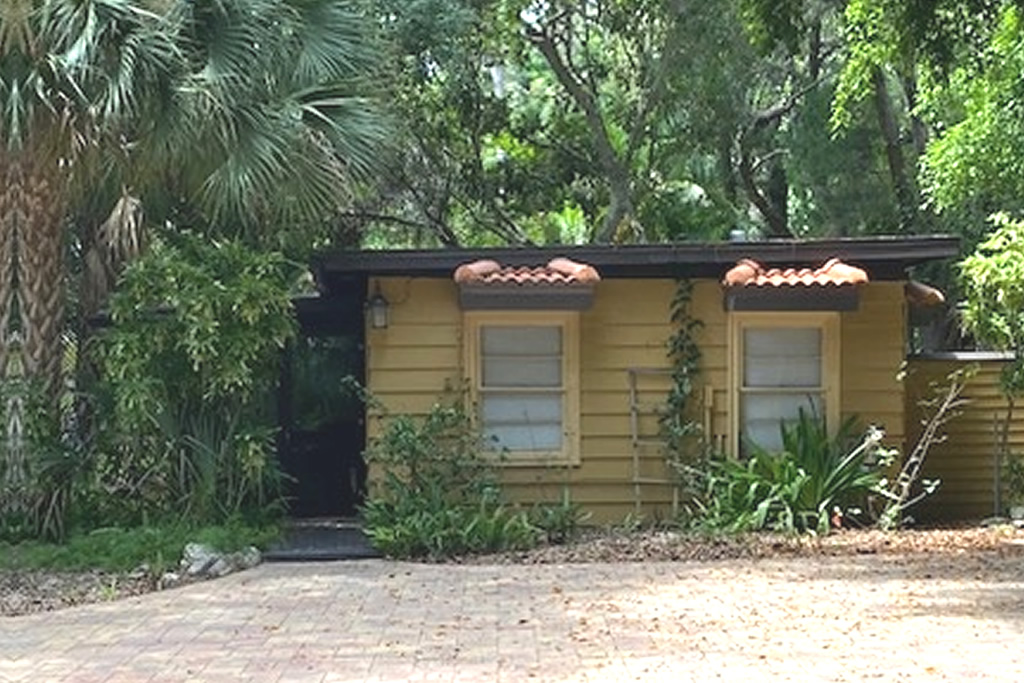

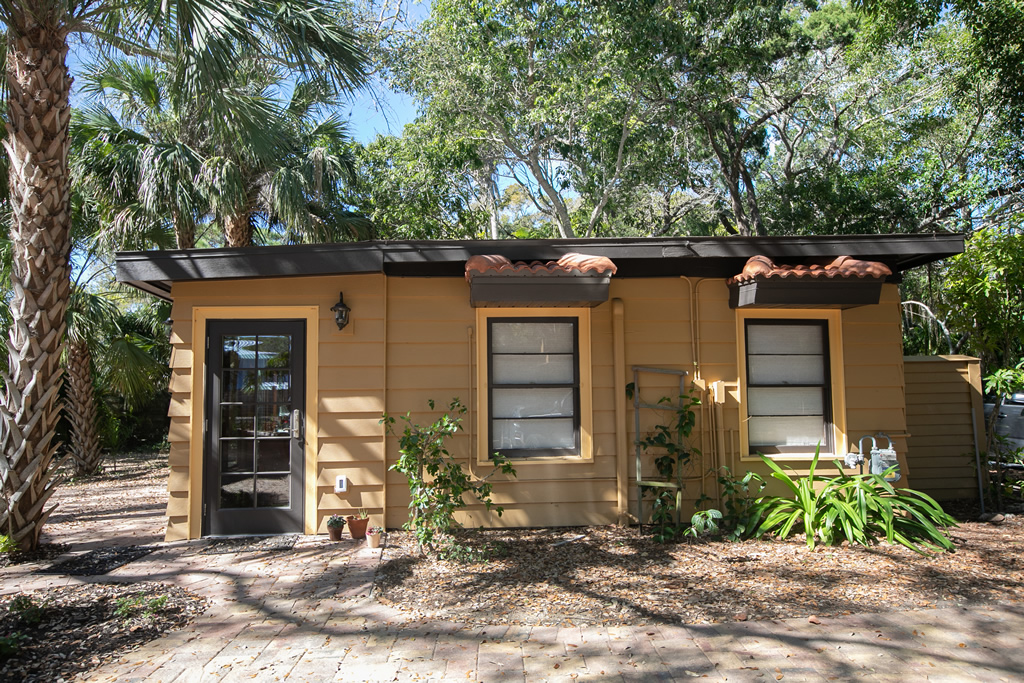

BEFORE
AFTER
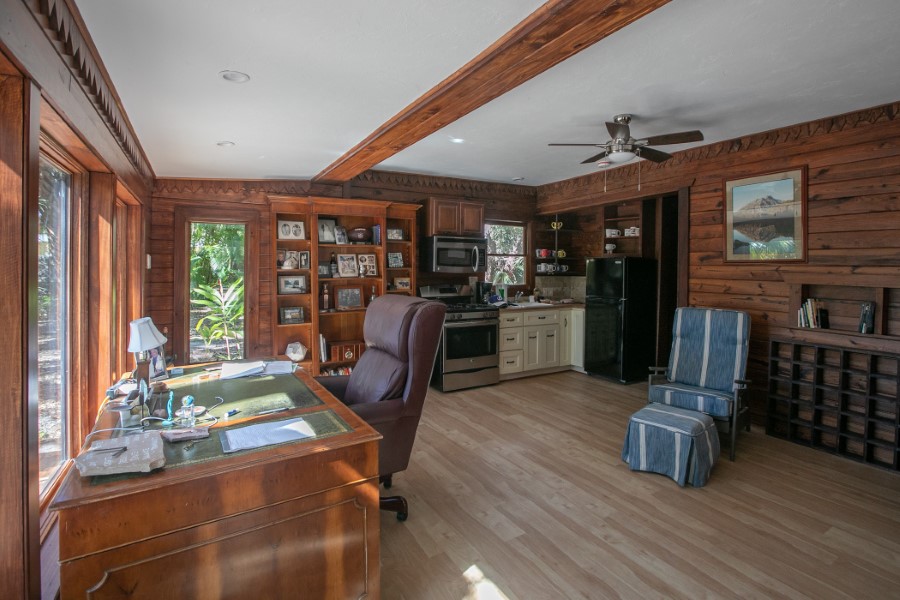

Click on picture to see more
In the guest house addition, we matched the existing wood interior seamlessly, leaving its quaint ’50s charm.
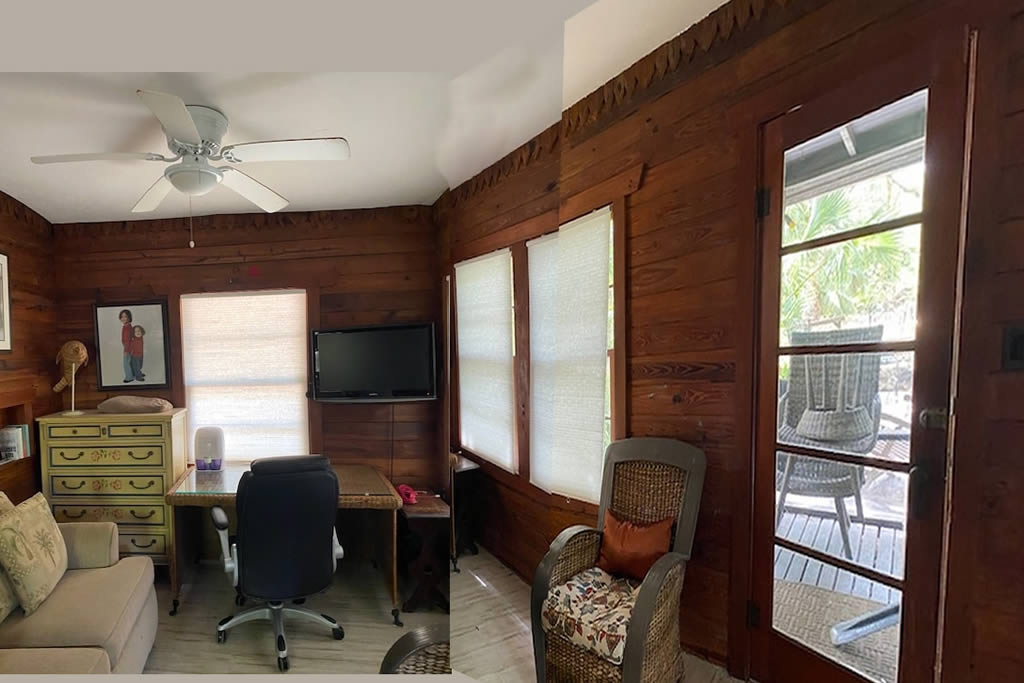

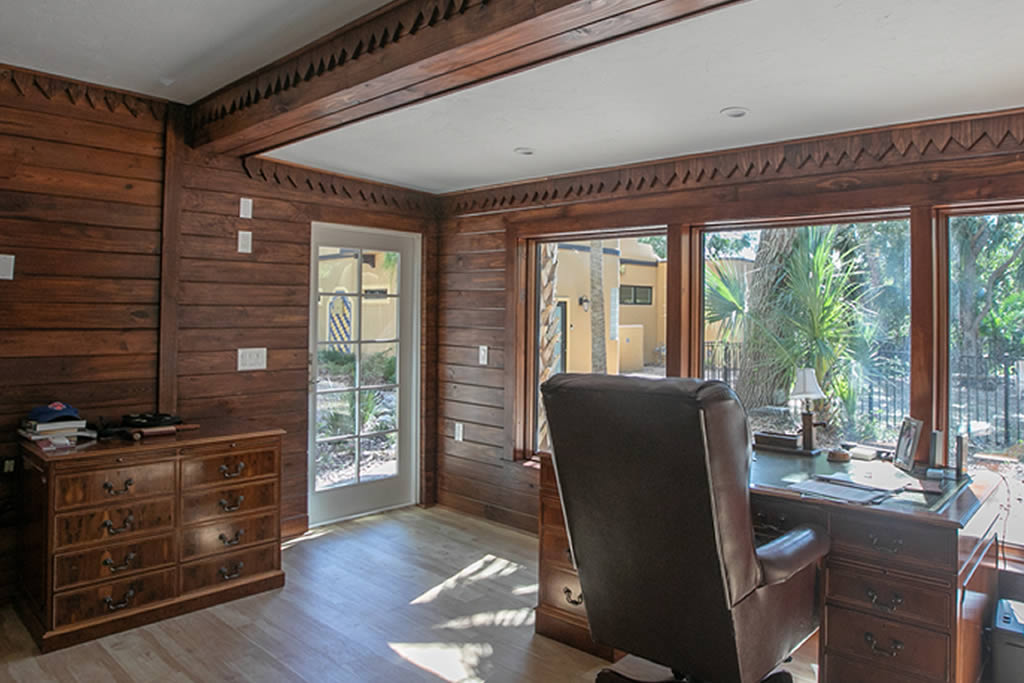

Cabana
Outdoor Living
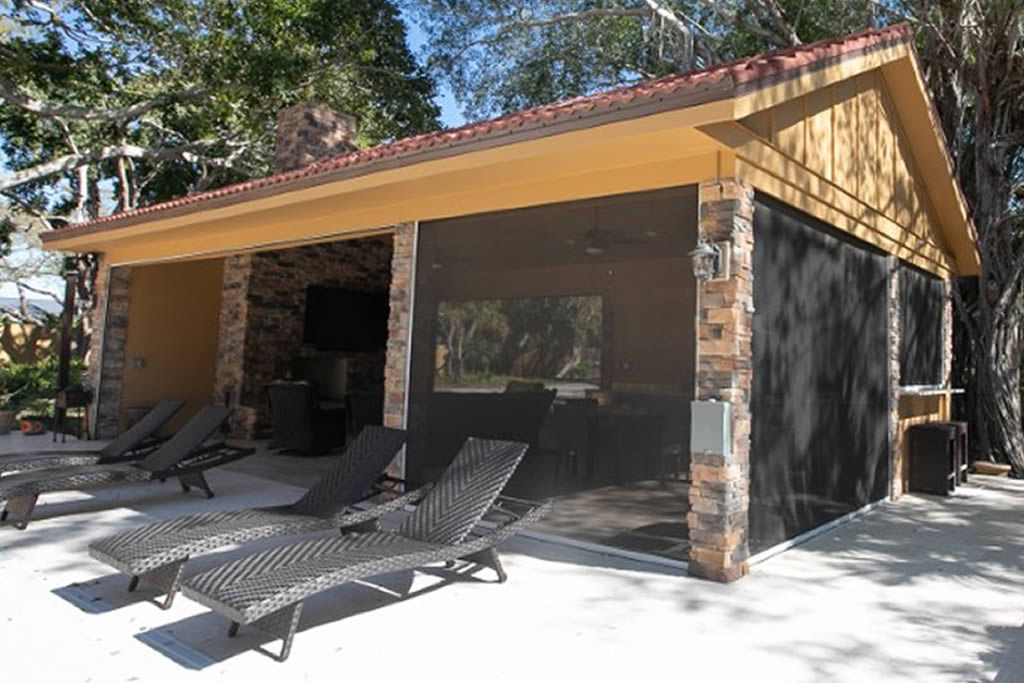

Click on picture to see more
The outdoor pool cabana gathering area includes a new wood-burning fireplace, outdoor kitchen, and automated screens.
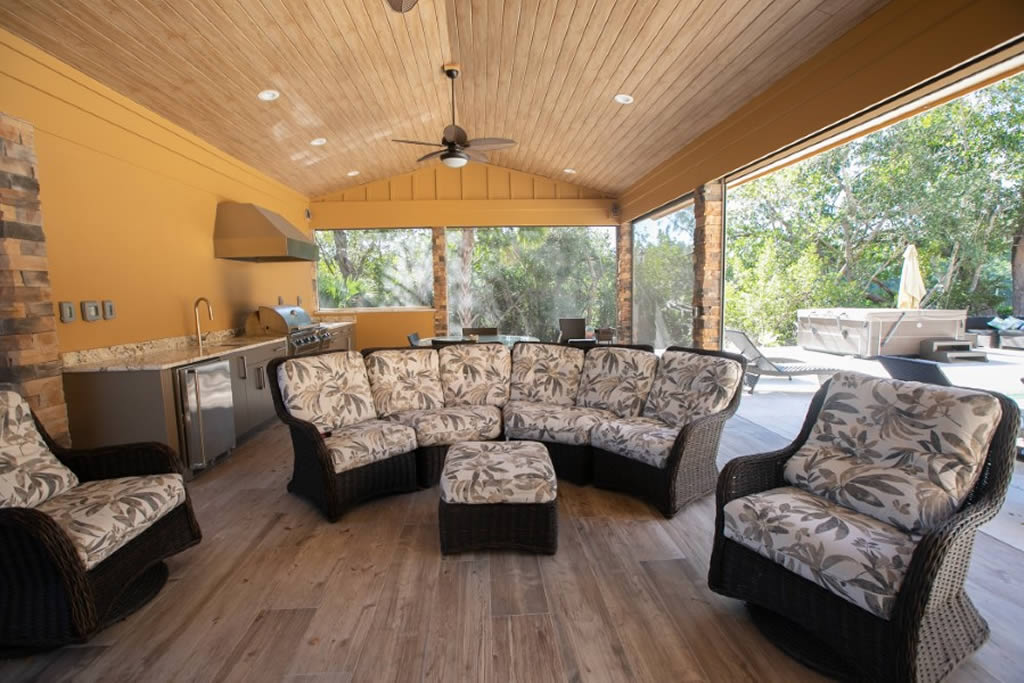

Click on picture to see more
We added outdoor brick pavers to create the perfect outdoor seating area.
The outdoor living area includes 1,220 Sq Ft of new pavers.


