Whole House Remodel
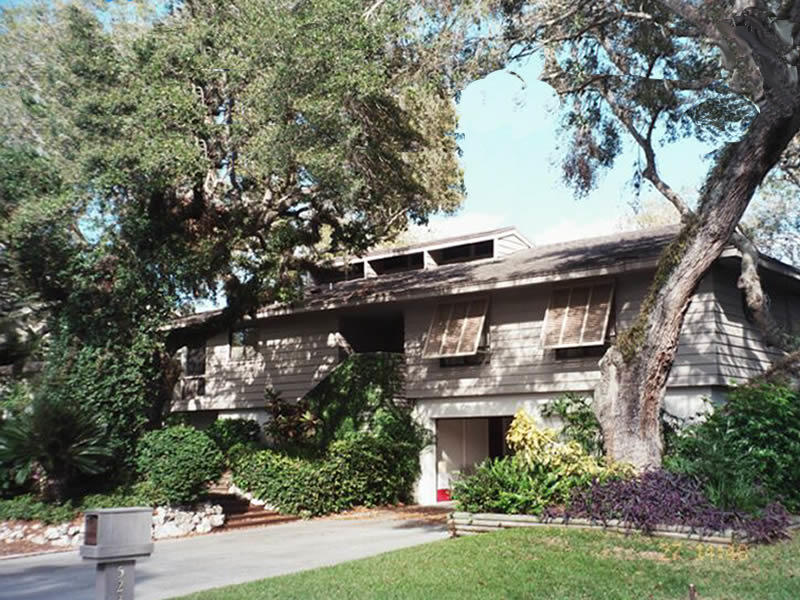
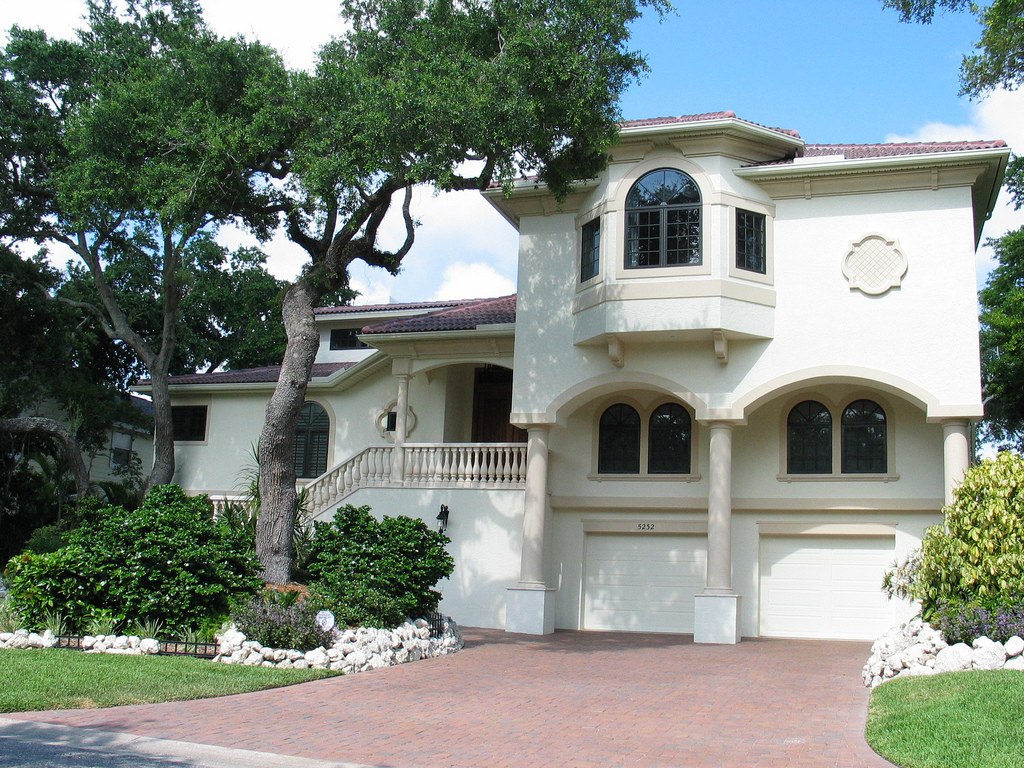
This particular home, built on a barrier island in 1978, made a unique case in Sarasota County’s FEMA regulations. What made this home special was it had a legitimate permitted bathroom located below Base Flood Elevation which was only allowed during a short period of time (between 1975-1978) in Sarasota County. Hence the bathroom was able to be grandfathered so that this home was actually FEMA compliant and the renovations were not constrained by the FEMA 50% rule. Therefore, we were able to add a third story over the existing structure turning a dated 70’s, wood frame, California style house into a updated Mediterranean stucco home, which is built to the current codes at the time of the renovations.
Rampart Homes re-fashioned this home with a professional style kitchen, an elegant staircase and a grand master suite which contains a luxurious master bathroom. All this plus impact hurricane resistant doors and windows and the upgraded overall structure of the home, while enhancing its beauty!
See the slide show for the before and after interior photos
Old-Style Ranch House Makeover
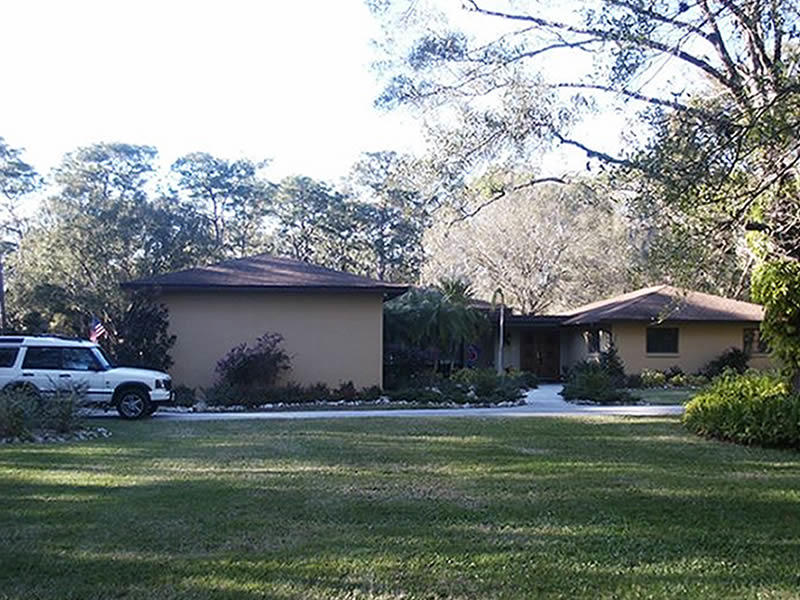
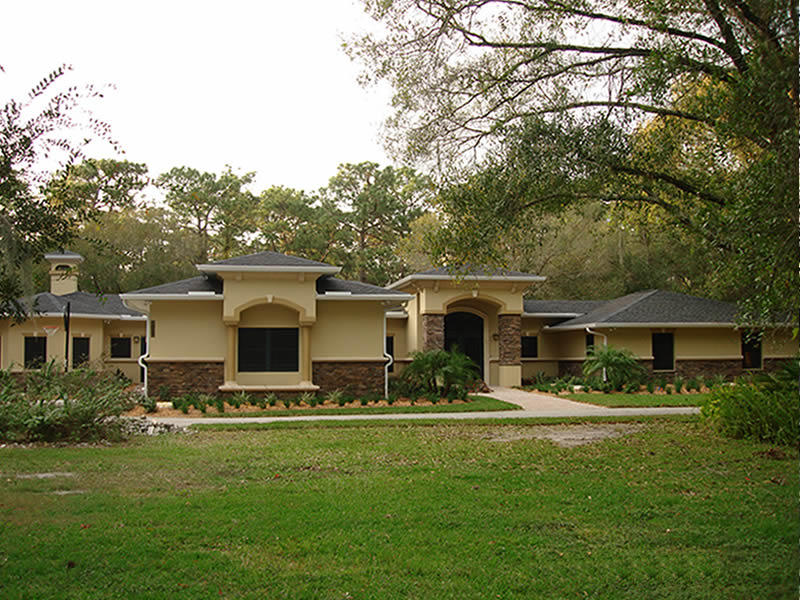
This old-style ranch home was completely gutted and reconfigured on the interior. A grand entrance and a mother-in-law suite were added as well as solid mahogany doors, two fireplaces and a complete master suite with sitting area. Completely rewired for electric, re-plumbed and all new HVAC mechanicals this home became like-new.
The overall exterior of the home was updated as well. One of the unique features Rampart
Homes included here is a safe room built to provide near-absolute protection from extreme weather events, including tornadoes and hurricanes.
Siesta Key Whole House Remodel
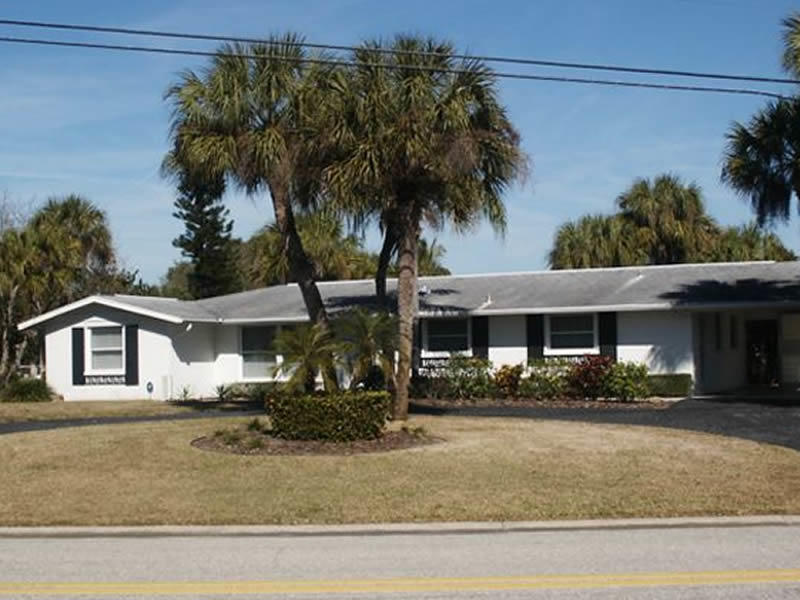
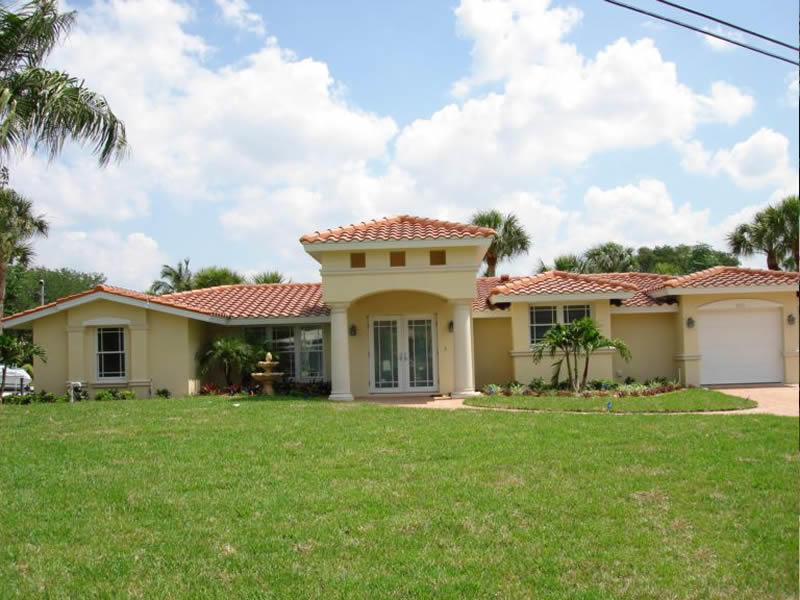
This particular home fell within the FEMA 50% rule guidelines and this home was built in the late 60s and there were multiple projects over a 5 year period of time to where this home looks as you see it.
The first owners had us change their carport into two individual full-size garages and enhanced the master suite including adding a new master bath. Later the owners decided to upgrade the kitchen and add a more formal front entry and update all of the windows and doors to impact/hurricane resistant.
The next owners were so impressed with our work that they hired us to add a beautiful backyard, waterfront outdoor kitchen pavilion.
Kitchen Remodel
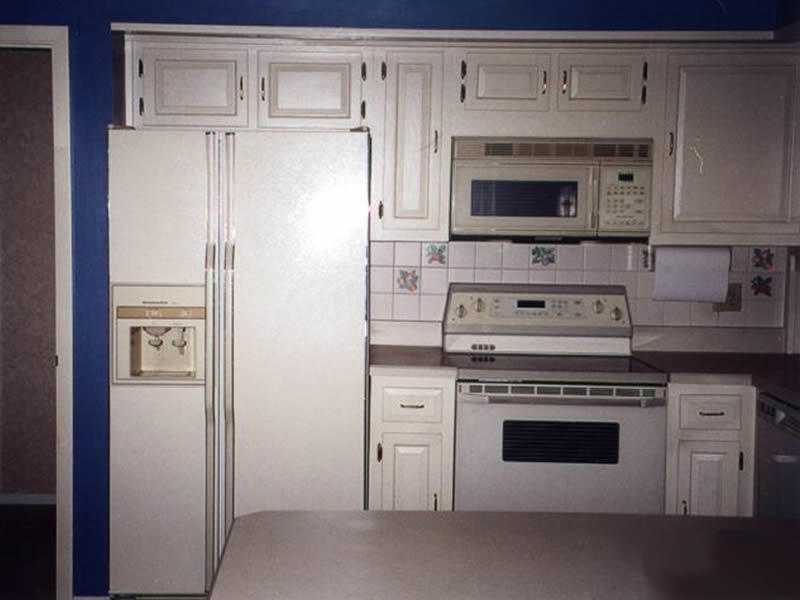
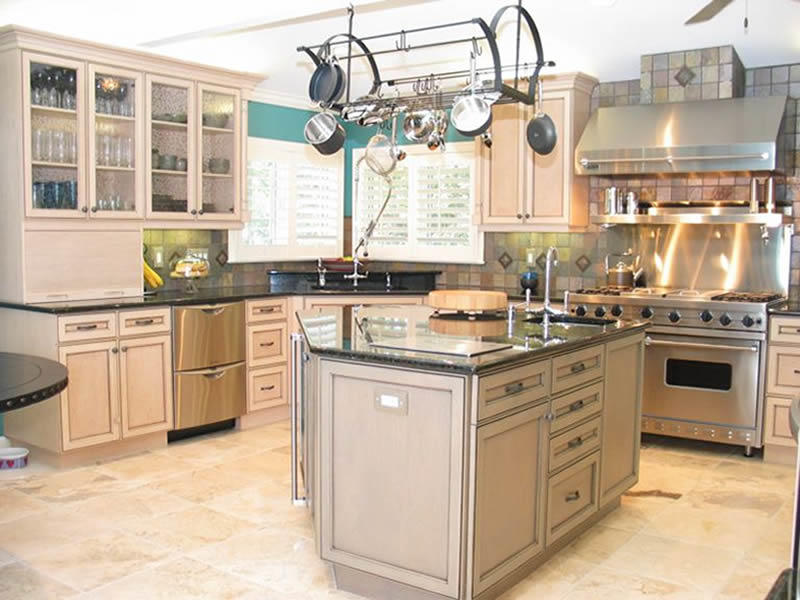
This fabulous kitchen is part of the WHOLE HOUSE REMODEL shown above.
By gutting an outdated kitchen we were able to reconfigure and replace the cabinetry with custom wood cabinetry, tired tile flooring with new travertine, appliances with enhanced professional models, enrich the lighting, update the wall tile with stone and replace the laminate countertops with granite creating a usable and inviting space.

